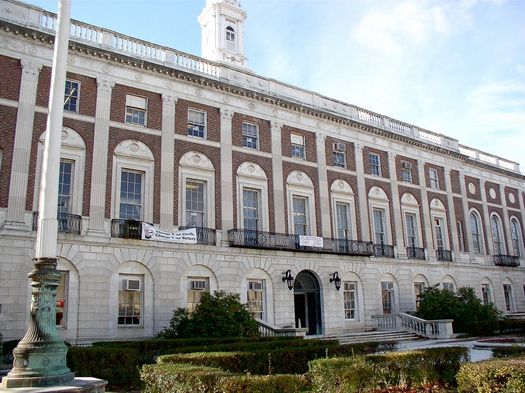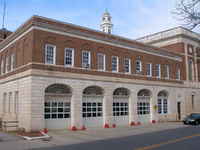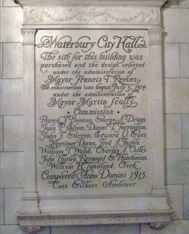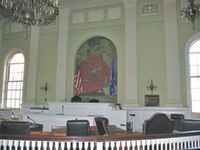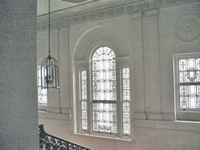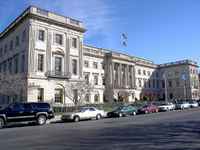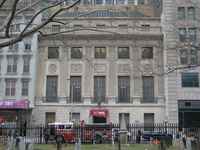Waterbury City Hall
- Other Names:
- Waterbury Municipal Building
- Location:
- 235 Grand Street, Waterbury, Connecticut
- Design & Construction:
- 1914-1915[1914-1915 Christen-2001]
- Architect:
- Cass Gilbert
In the early twentieth century, the town of Waterbury, Connecticut was booming. In just two decades, the population doubled. The growth in population was accompanied by the construction of a number of new buildings, and Gilbert was able to obtain several prominent commissions in the center of town. The area of downtown Waterbury centered on Grand Street was designated the Cass Gilbert Historic District in 1978. Tony P. Wrenn wrote in the district nomination, “There are no other complexes designed by Gilbert of the caliber of the Waterbury one, and few others of this caliber designed by a single architect. When their value as works of a nationally known architect is added to their value as exemplars of their era and style, the complex becomes one of national architectural importance.” [NRHP-Waterbury-Complex-1978]
The first of Gilbert's Waterbury buildings and the district's centerpiece is the Waterbury Municipal Building, also known as Waterbury City Hall. The original City Hall had been destroyed by fire in 1912. Gilbert designed the new Municipal Building after winning a competition in 1913. Gilbert's Ives Memorial Library, part of the nearby New Haven Free Public Library system, had been completed in 1911, and was noticed by businessman Henry Chase, whom Gilbert knew socially [Christen-2001 p186]. Chase was a key supporter of Gilbert's design for Waterbury's competition, and later commissioned Gilbert to design the central offices for the Chase Brass and Copper Office Building in Waterbury. The Chase family also contributed part of the funding to construct the new Municipal Building.
City Hall is typical of Gilbert's Connecticut designs: a stately brick and stone building in the Georgian Revival Style. The three-story structure built of brick, marble and limestone contains 90,000 square feet. The Municipal Building features a symmetrical facade with repeating arched window openings and large white marble pilasters that contrast with the red brick. The effect is rhythmic and solid, expressing strength and continuity. A wing to the rear of the main section was designed to house the fire department.
Interestingly, after winning the competition, Gilbert expressed in letters a desire to alter the design from brick and marble to an all marble facade [Christen-2001 p 187-188)], a change request that was not accepted by the city. In his next Waterbury commission, the Chase Building, we see the desired unified stone facade come to completion. And despite Gilbert's desire for alterations, the Waterbury Municipal Building with its brick, limestone, and marble facade came to receive many accolades, and Gilbert himself seems to have warmed to the building; he listed it among his favorites.["Gilbert," Barbara Christen pointed out, "considered City Hall to be one of his best works, including it in a montage of buildings he designed.” (CT-Trust-Waterbury)]
After years of neglected maintenance, the building was threatened with demolition in 2006, and local citizens organized to save the building. In 2007, the Waterbury Development Corporation drew up plans to rehabilitate the building, and the city aldermen approved the funds. The voters approved a bond issue to rehabilitate City Hall. Much of the work was carried out in 2009-2010. The building is to be re-dedicated on January 1, 2011
See Also
-
National Register of Historic Places, Nomination Form for Waterbury Municipal Center Complex, including City Hall and Chase Brass and Copper Building (1978); Text: http://pdfhost.focus.nps.gov/docs/NRHP/Text/78002882.pdf (PDF), Photos: http://pdfhost.focus.nps.gov/docs/NRHP/Photos/78002882.pdf (PDF).

